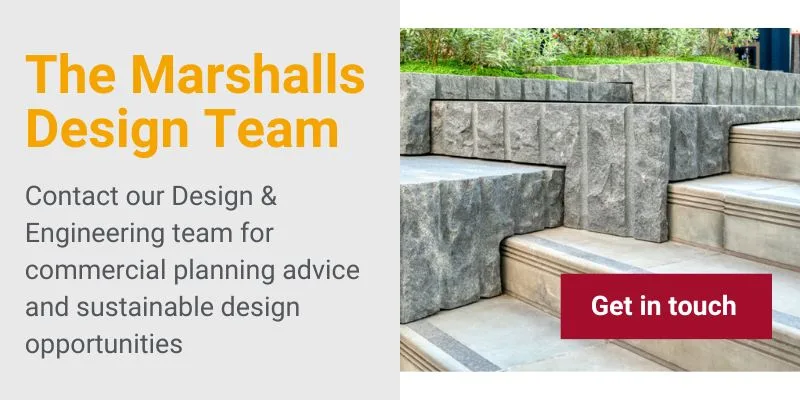Blog
Working in design for nearly a decade, I’ve encountered my fair share of challenging briefs and near-impossible concepts. Often, it requires the careful balancing of aesthetics, buildability, logistics and cost to arrive at a final design scheme that satisfies all.
That said, we sometimes find that even the most seemingly complex of ideas can be solved with the most straightforward of solutions. Yes, methodologies can take a long time to finalise, but once the groundwork has been established, the finer details become simple.
One such example is the Sousse and Bardo Memorial project in which Marshalls partnered with Fira Landscape Architecture and George King Architects on behalf of the Foreign and Commonwealth Office.
In this guide, I take a closer look at how Marshalls’ design team re-engineered an ambitious proposal to deliver a stepped amphitheatre solution that was just as stunning as the initial visualisations yet easy to execute and install.
A re-cap of the project
The Sousse and Bardo Memorial, designed by George King Architects, is dedicated to the 31 British nationals who lost their lives in two terrorist attacks in Tunisia in 2015.
At the centre of the memorial is the stainless steel ‘Infinite Wave’ sculpture, formed from 31 individual streams, one for each British national who lost their lives in the attacks. The mirror finish stainless steel is inspired by the fluidity of flowing water frozen in place.
The landscaping surrounding the sculpture continues the theme of flowing water. Using Marshalls Callisto granite, a series of concentric circles flow from the sculpture's centre. These circles represent the ripple effect the events had on the families of the victims.
If you want to learn more about the different elements of this project, we share an overview of our collaboration with Fira and George King Architects on our case study page.
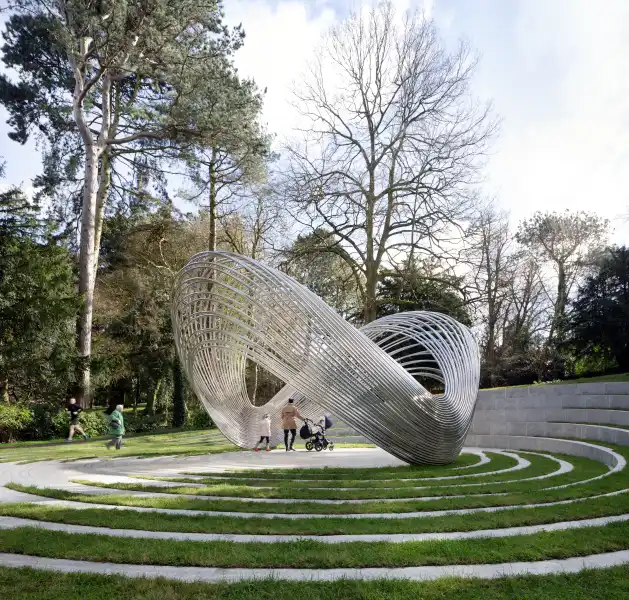
The problem: Why did we need to re-engineer the proposed designs?
The concept drawing we were given came with issues. When split into component pieces, all six sides needed to be shaped, leaving no side with a flat surface.
When a stone falls in height while going around a corner, the heights of all corners differ. In curved and sloping structures such as amphitheatre seating, the inside face of the stone has less distance in which to drop to the same level as the outside, with more “time” in which to do so, meaning the gradients across the stones are different on one edge than the other (see Figure 1).
Figure 1:
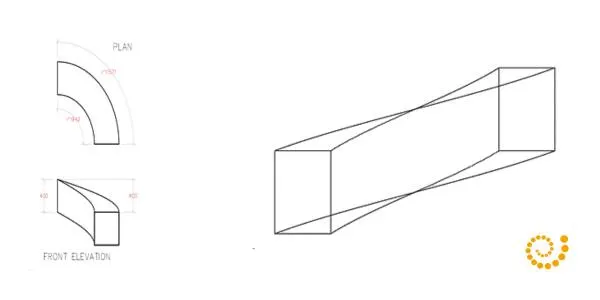
This phenomenon is known as a “twist”, and, where possible, it’s always something to avoid. The more tight the curve and severe the drop, the more prevalent this is. We want to prevent twists in stone because they make manufacturing incredibly problematic. Without a flat surface to work on, the stone would rock on the bed, meaning any accuracy becomes near impossible to achieve.
In our initial round of troubleshooting, we tried to resolve the issue by flattening the pieces to make manufacturing easier. However, this uncovered an unforeseen problem as the backs of the pieces began leaning into the hillside (see Figure 2).
Ultimately, we had to go back to the drawing board, as this proposed solution would make installation too complicated and compromise the design’s aesthetics upon completion.
Figure 2:
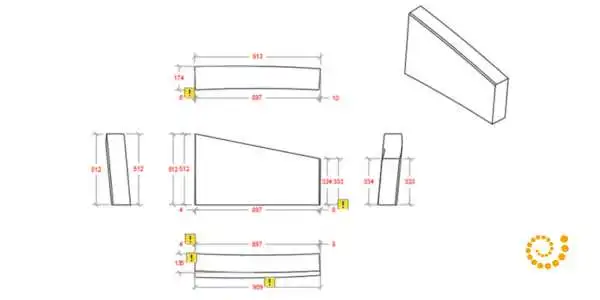
After starting from scratch using the levels specified in the original drawings, we tried to construct the shape from the lowest to the highest point. Again, this left us with problems, as the shape ended up with a peak in the middle (see Figure 3), which wasn’t a feature in the original visualisations.
Figure 3:
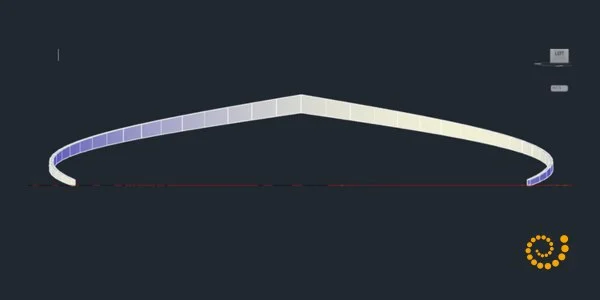
Our solution: How we took the twist out of stone
If you don’t like numbers, it might be wise to look away now! As a design and engineering team, we know our way around mathematical calculations. They form the foundations of the plans we create, ensuring that landscapes and architectural features are rock-solid from the ground up.
Starting at the lowest level of the amphitheatre’s tiered structure and finishing at the highest, we created a graph to illustrate the specifics of each stone and visualised the raw numbers detailed in Figure 4, which included the high and low points of each stone’s ends, and allowed us to soften the curve to deliver the project in line with the design intent (see Figure 5).
Figure 4:
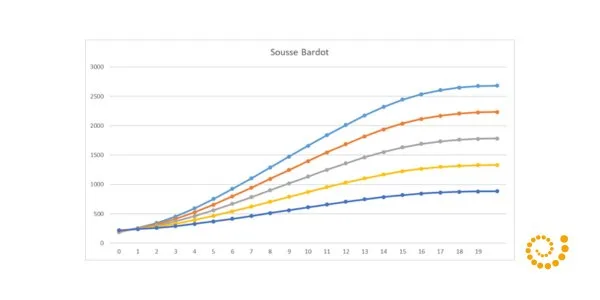
Figure 5:

Once we had the shape and flattened the bottom of each unit, we had a solution comprising over 100 separate left-hand and over 100 corresponding right-hand drop kerb units.
However, the real star of the show was the stepped foundation that allowed the shape to flow so smoothly above ground. Our illustrative plans with levels aided the on-site contractors, too, significantly speeding up the installation process (see Figure 6).
Figure 6:
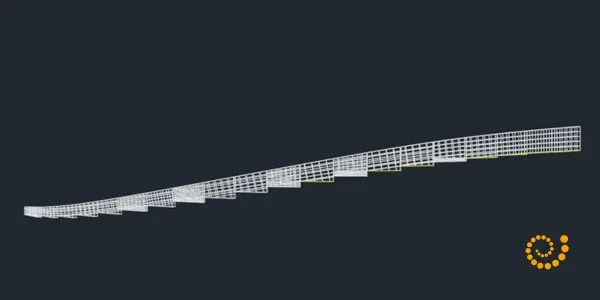
Key learnings for projects involving multi-level stone structures
Where possible, it’s best practice to avoid changing levels around corners, or manufacturing can become impossible. It’s always more sensible (and efficient) to change the level of the stones before the turn, as is shown on the left in Figure 7.
Alternatively, you can twist the tops of the stones if you aren’t twisting the bottoms. Flattening each stone's bottoms makes each constituent piece manufacturable, helping project managers save money, time, and resources, as shown on the right in Figure 7.
Figure 7:
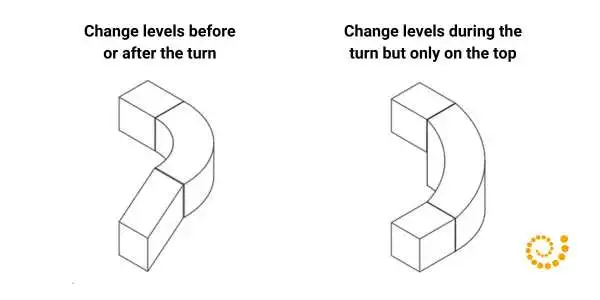
Design support from Marshalls
With so many variables to consider, getting expert consultation at the planning and specification stages of bespoke natural stone projects is essential. At Marshalls, our teams have decades of hands-on experience and technical expertise, meaning we can support your design brief from concept through to completion, creating exceptional solutions that deliver in both design and function.
Get in touch with us to discuss your next hard landscaping project, access trusted specification advice, and explore the possibilities of our industry-leading natural stone.










