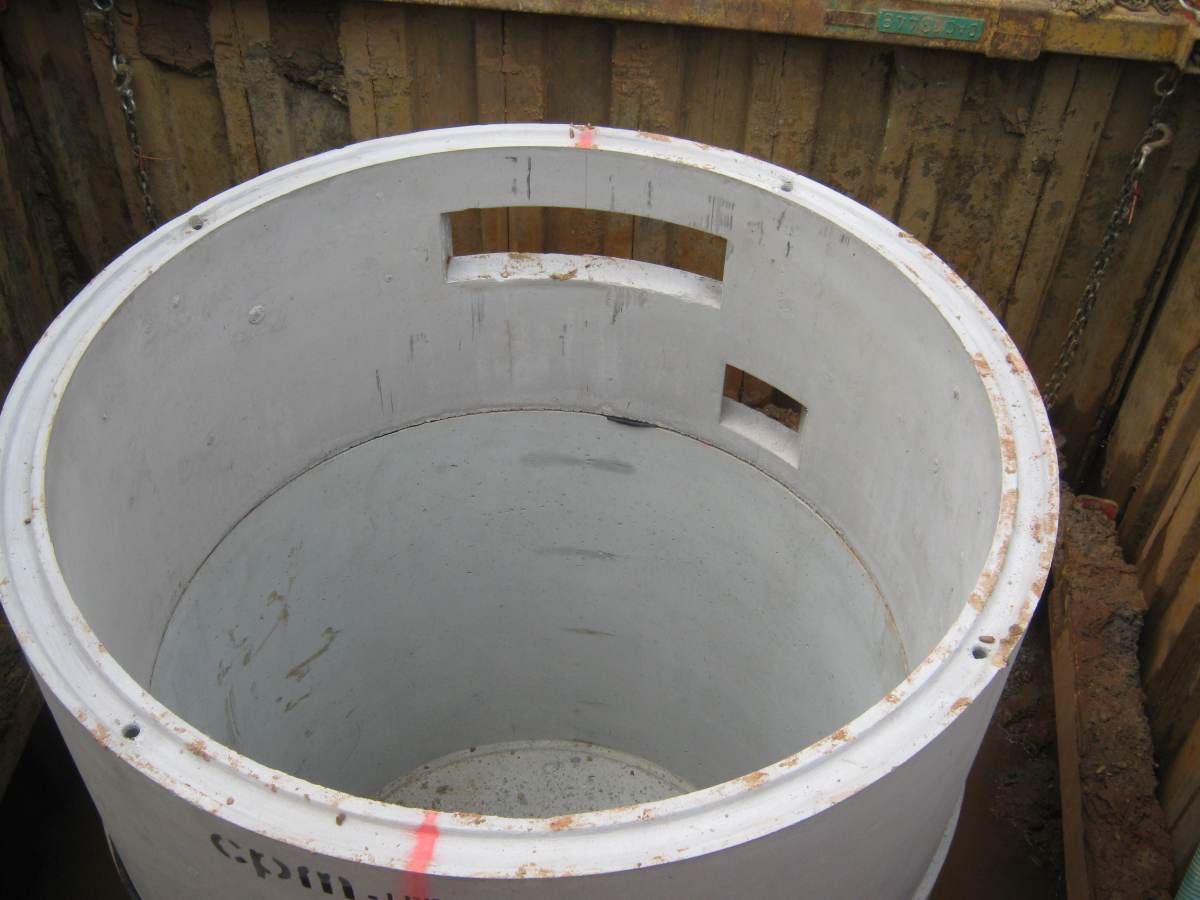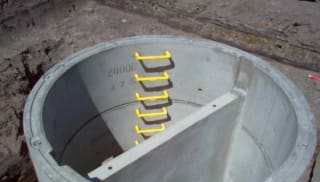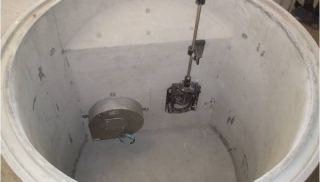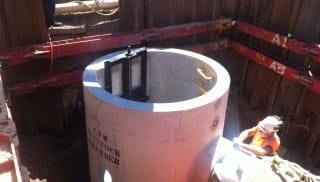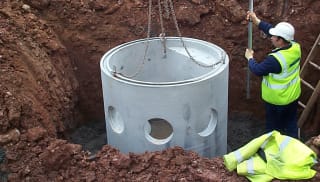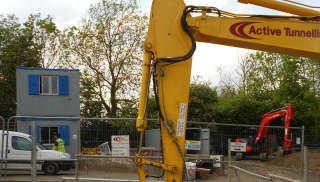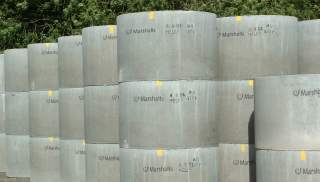Location
Seymour Road, Burton on the Wolds, Loughborough, LE12 5AH
Client
Severn Trent Water PLC
Products
Overflow Chambers,
Section Component Hydro-Brake Chambers,
Penstock Chambers,
Valve Chambers,
Pump and Wet Well Chambers,
Caissons,
Chamber Rings and Soakaways
Severn Trent Water Asset Creation was tasked with constructing a new sewage pumping station to replace an existing asset that had reached the end of its working life.
The scheme presented several core challenges
- The existing site being restricted on 3 sides by residential housing and roads.
- The maximum site dimensions were 21.5m x 11.0m
- The operation of the existing SPS site had to be maintained throughout the construction period.
- Land purchase at current site was not available.
Marshalls Civils and Drainage Solution
The template design solution proposed by the designers required a layout consisting of a 4.0m diameter wet well (complete with integral concrete valve chamber), online storage to provide a minimum of 2 hours of storage at dry weather flow (62.2m3).
NMCNomenca worked closely with Marshalls Civils and Drainage to further enhance the current design template for a precast solution, complete with an integrated valve chamber, for use on multiple schemes.
The solution adapted provided a combined storm storage, wet wall and valve chamber within a single structure at the present site location utilising 4.0m diameter precast shaft rings. The air valves, flow meter and Bauer coupling were located within two precast sections placed on top of the wet well shaft, with designed in watertight jointing.
The 7.0m deep caisson at 4.0m diameter provided increased storm storage with no requirement for an external tank.
The consolidated design solution utilised a reduced footprint and permitted the retention of the existing inlet manhole to be utilised as the temporary pumping station retained throughout the construction period.
By engaging the project solution and construction techniques the client, the customers and the local residents benefitted from
- A reduced footprint and land usage
- Speed of construction – duration on site was reduced by some 4 weeks over the template solution, which in turn reduced the disruption to residents as well as the Operations staff
- Factory conditions for precast concrete module construction which
- Improved the finishing tolerance
- Was not weather dependant
- Guaranteed consistency of design/construction
- By using a Marshalls Civils and Drainage Caisson it
- Reduced the excavated material away offsite
- Used a smaller footprint for construction as compared to conventional sheet piled solution
- Less environmental impact as piling not required close to existing properties
- Compaction around structure not applicable with no concrete surround required
- Noise and vibration issues from sheet pile installation eliminated


