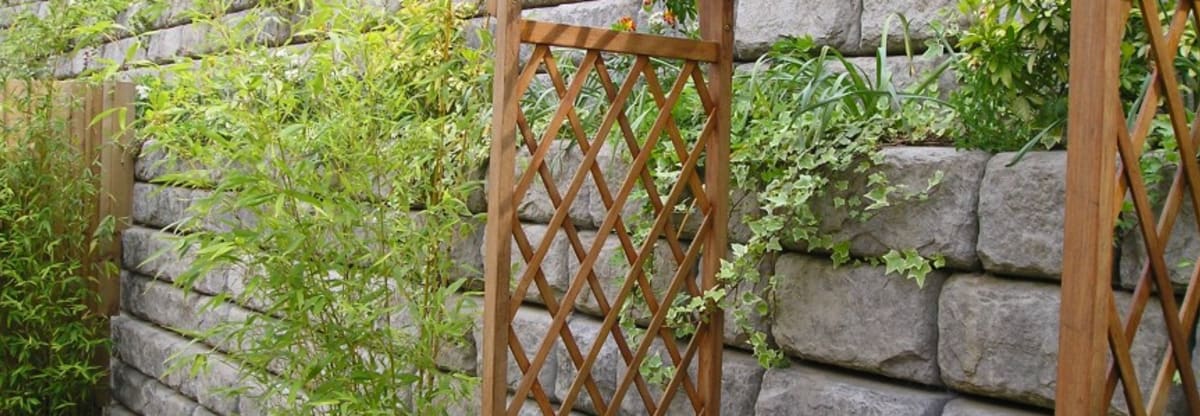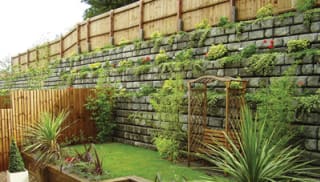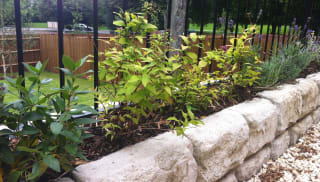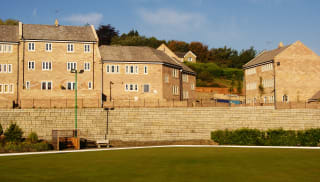Location
Ludgate St, Tutbury, Burton-on-Trent, DE13 9BW
Client
Friel Homes
Products
Redi-Rock™ Landscaping Walls,
Redi-Rock™ Reinforced Walls,
Redi-Rock™ Freestanding Walls,
Redi-Rock™ Retaining Walls
Project Brief
The site was a former glass works factory dating back to the 1500’s in the centre of the historic town of Tutbury in Burton-on-Trent making this a very strategic site for planning and a focus for the existing villagers. Its topography was considerably challenging for design and already had significant retaining walls up to 7 metre's tall. Therefore, the proposed design for the site had to take into account the restrictions placed upon it for a feasibly habitable solution for the end user whilst giving both good aesthetic value. As Friel’s were both client and contractor the design also had to resolve all the construction issues of building on a tight, sloped site and its access restrictions whilst maintaining all the very serious requirements of the Health and Safety guidelines.
Marshalls Civils and Drainage Solution
After investigating the possibilities of insitu concrete walls, timber walls, precast panels and gabions the decision was made to specify the Redi-Rock system.
Client Comments
“This was primarily due to the fact it fitted all our criteria bar one. The system gave us a quick easy build solution which looked good and reduced the Health and Safety issues, the missing criteria was the cost.The initial payment for the materials was higher than our budget, but due to its exceptional speed of erecting our build program was reduced from a programmed 5 weeks to a staggering 8 days, which included training the operatives which would be reduced further on future walls, giving an overall saving on the budget.
The result was a 50 metre long 2.5 metre high wall in just over a week, with comments from both operatives and local residents, which were all positive.
Now we are currently progressing our next site using this system.”
Andrew Bache, Development Manager, Friel Homes






